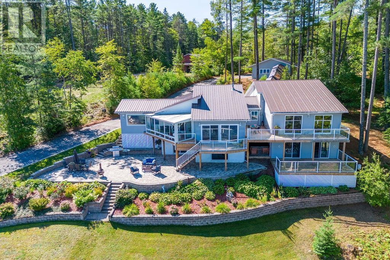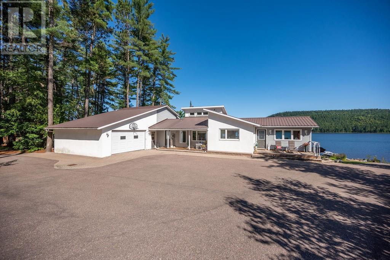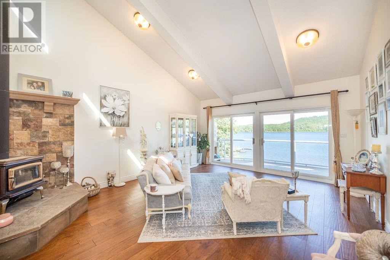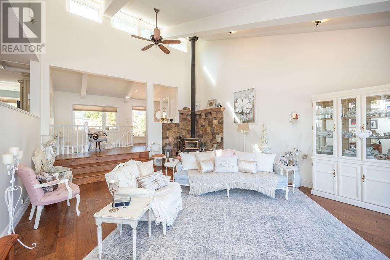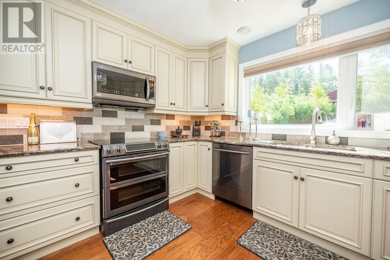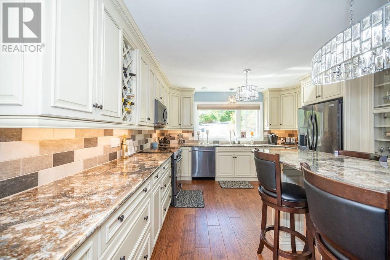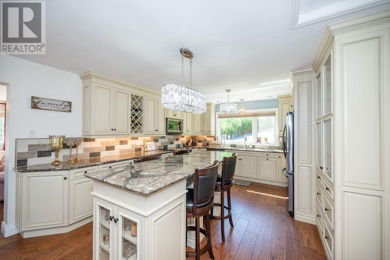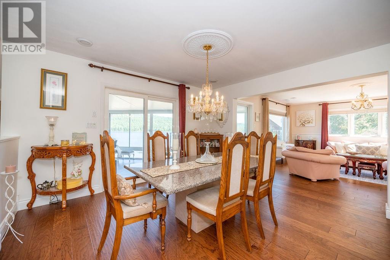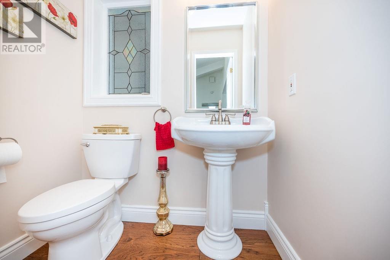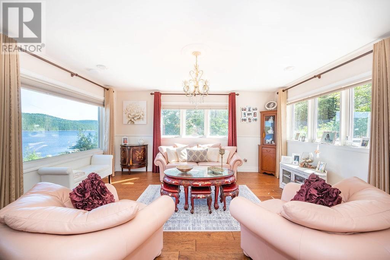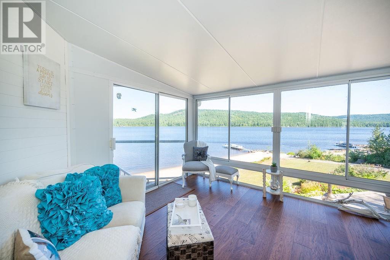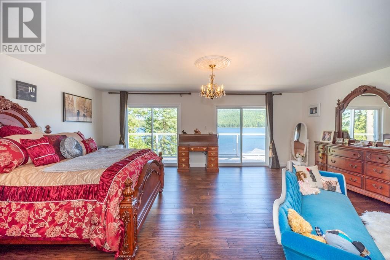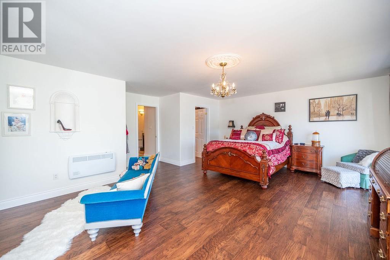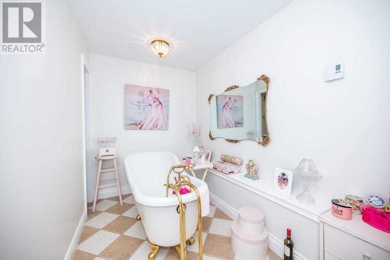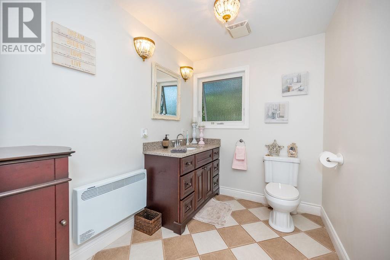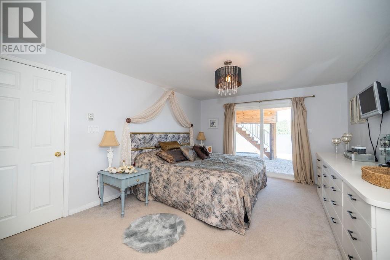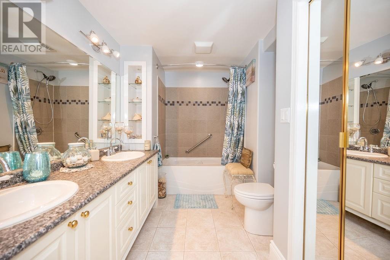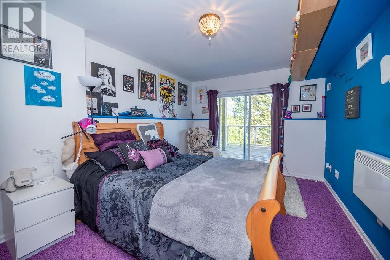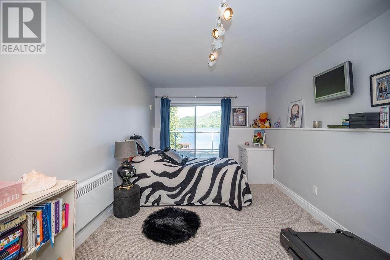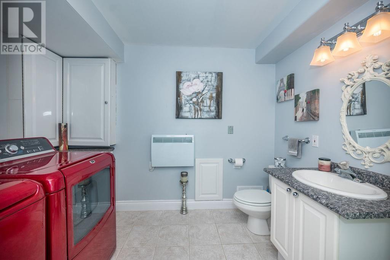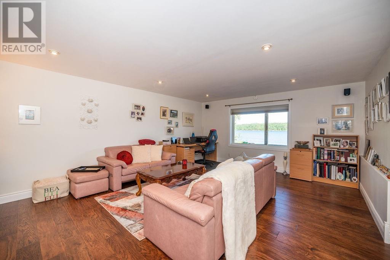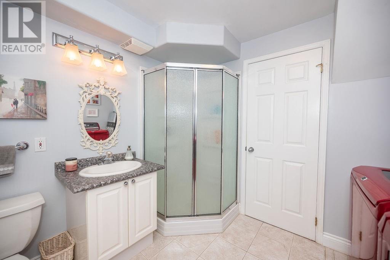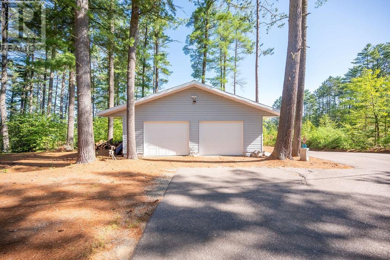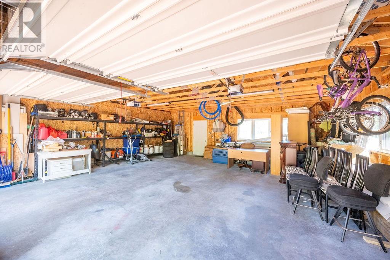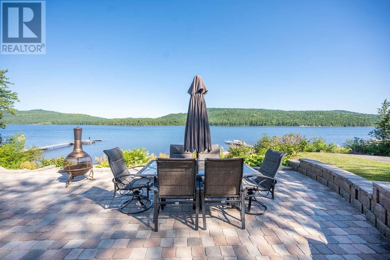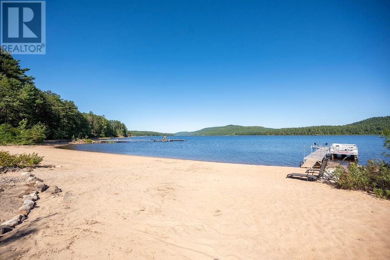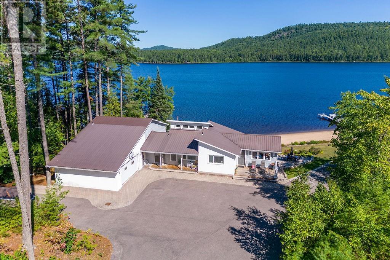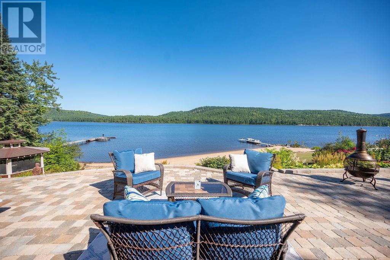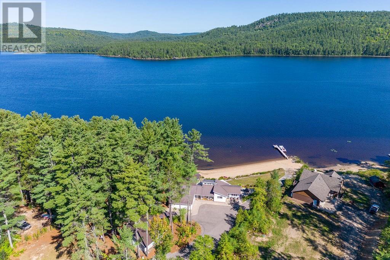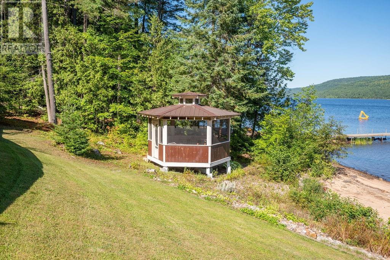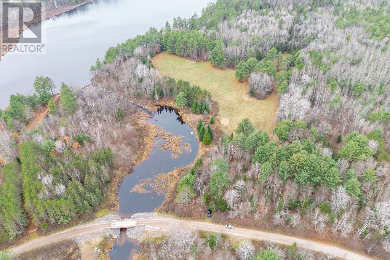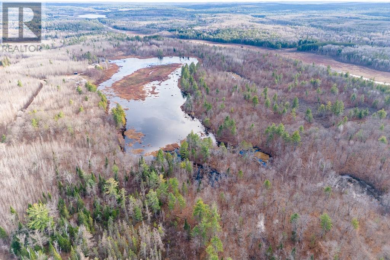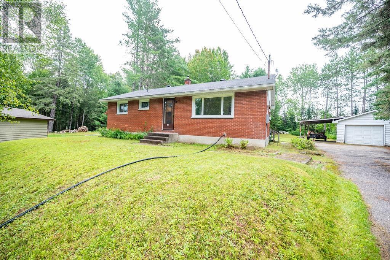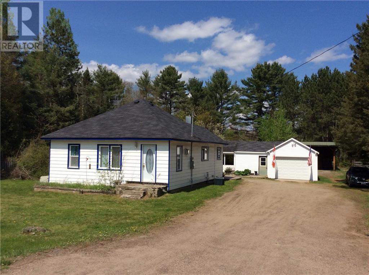
ABOUT THIS PROPERTY
PROPERTY DETAILS
| Bathroom Total | 5 |
| Bedrooms Total | 4 |
| Half Bathrooms Total | 1 |
| Year Built | 1979 |
| Cooling Type | Wall unit |
| Flooring Type | Wall-to-wall carpet, Hardwood, Ceramic |
| Heating Type | Baseboard heaters |
| Heating Fuel | Electric |
| Primary Bedroom | Second level | 21'8" x 19'7" |
| 4pc Ensuite bath | Second level | 23'2" x 6'4" |
| Bedroom | Lower level | 16'5" x 9'7" |
| Bedroom | Lower level | 15'9" x 10'0" |
| 3pc Bathroom | Lower level | 7'0" x 6'4" |
| Family room | Lower level | 19'7" x 15'3" |
| Bedroom | Lower level | 15'3" x 12'7" |
| 5pc Ensuite bath | Lower level | 10'5" x 7'6" |
| 3pc Bathroom | Lower level | 9'9" x 8'4" |
| Living room/Fireplace | Main level | 19'9" x 15'9" |
| Family room | Main level | 15'2" x 15'8" |
| Kitchen | Main level | 15'1" x 11'8" |
| Dining room | Main level | 12'8" x 11'8" |
| Solarium | Main level | 15'0" x 12'8" |
| Foyer | Main level | 14'3" x 5'5" |
| 2pc Bathroom | Main level | 5'4" x 3'9" |
| Storage | Main level | 23'3" x 10'3" |
| Workshop | Main level | 23'5" x 10'3" |
| Den | Main level | 12'4" x 18'3" |
Property Type
Single Family
MORTGAGE CALCULATOR
SIMILAR PROPERTIES

